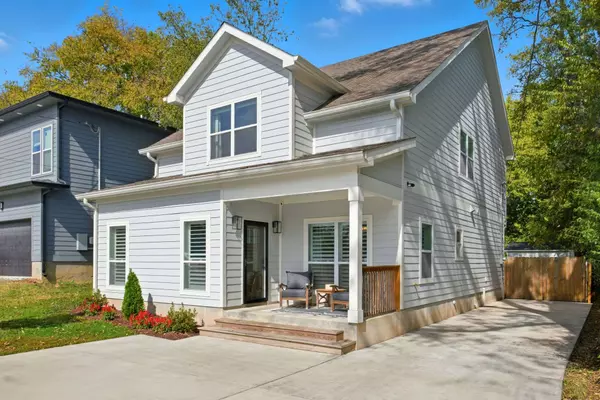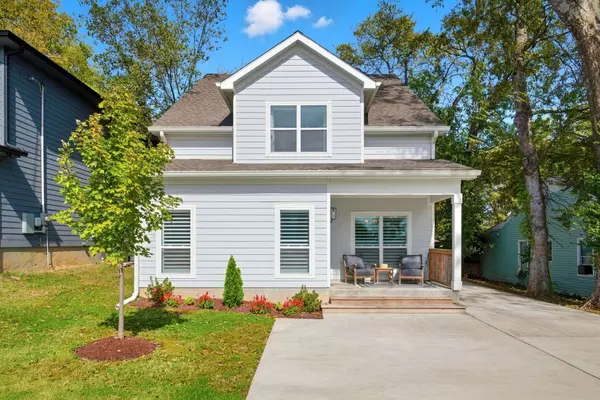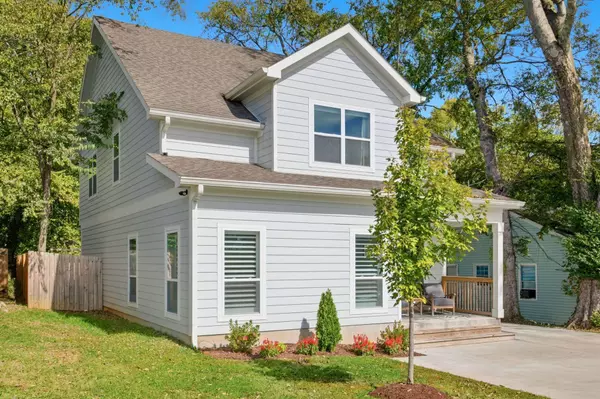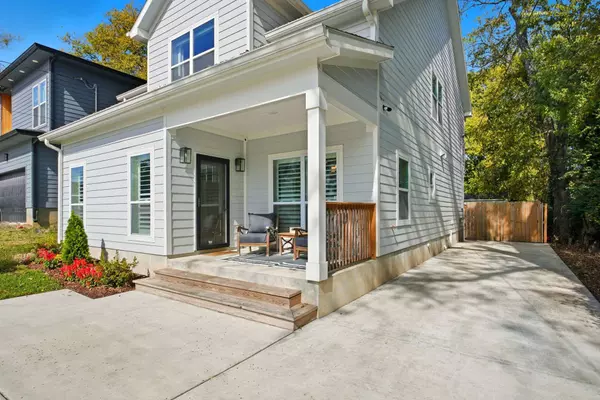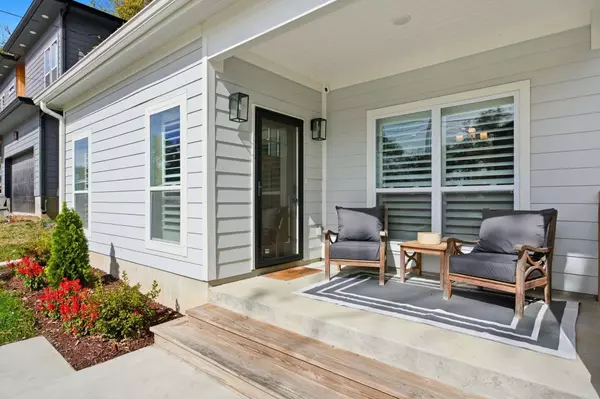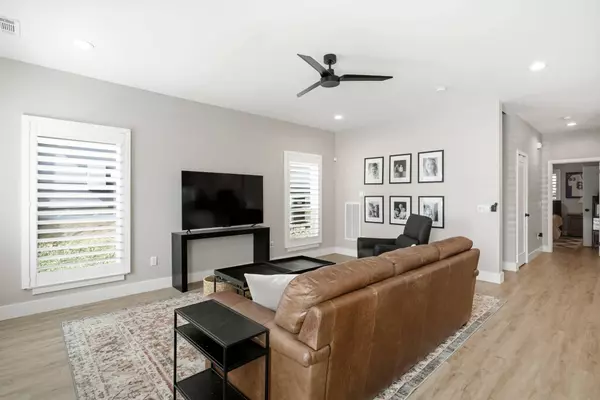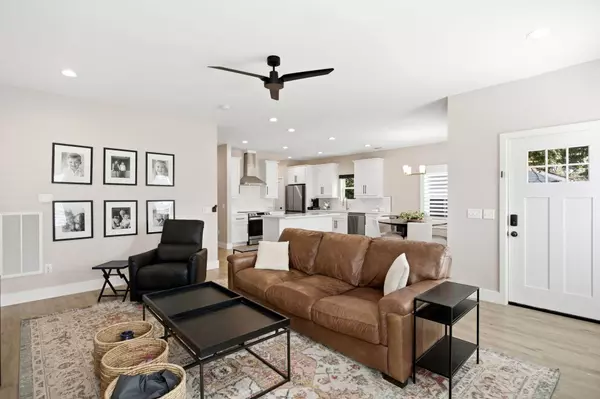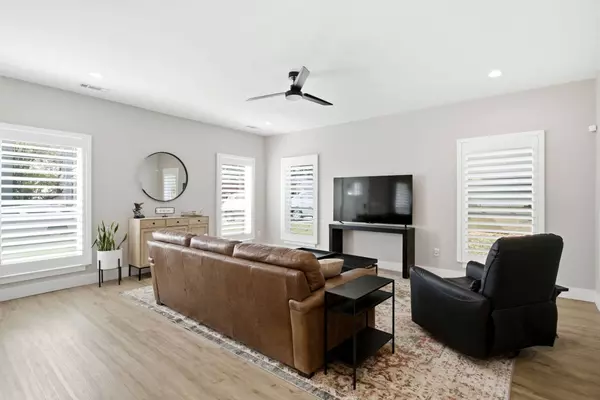
GALLERY
PROPERTY DETAIL
Key Details
Property Type Single Family Home
Sub Type Single Family Residence
Listing Status Active
Purchase Type For Sale
Square Footage 2, 410 sqft
Price per Sqft $265
Subdivision Sunrise Heights
MLS Listing ID 3030959
Bedrooms 4
Full Baths 3
Half Baths 1
HOA Y/N No
Year Built 2023
Annual Tax Amount $4,152
Lot Size 7,405 Sqft
Acres 0.17
Lot Dimensions 50 X 150
Property Sub-Type Single Family Residence
Location
State TN
County Davidson County
Rooms
Main Level Bedrooms 1
Building
Lot Description Level
Story 2
Sewer Public Sewer
Water Public
Structure Type Hardboard Siding
New Construction false
Interior
Interior Features Ceiling Fan(s), Open Floorplan, Walk-In Closet(s)
Heating Central
Cooling Ceiling Fan(s), Central Air, Electric
Flooring Tile, Vinyl
Fireplace Y
Appliance Oven, Range, Dishwasher, Disposal, Refrigerator
Exterior
Utilities Available Electricity Available, Water Available
View Y/N false
Roof Type Asphalt
Private Pool false
Schools
Elementary Schools Glencliff Elementary
Middle Schools Wright Middle
High Schools Glencliff High School
Others
Senior Community false
Special Listing Condition Standard
SIMILAR HOMES FOR SALE
Check for similar Single Family Homes at price around $639,900 in Nashville,TN

Active
$464,900
505 Harding Pl, Nashville, TN 37211
Listed by Tara Sitman of Benchmark Realty, LLC3 Beds 2 Baths 2,266 SqFt
Active
$640,000
3091 Brookview Forest Dr, Nashville, TN 37211
Listed by Diana Richards of Compass Tennessee, LLC4 Beds 3 Baths 2,689 SqFt
Active
$587,000
4946 Packard Dr, Nashville, TN 37211
Listed by Troy Charlton of eXp Realty3 Beds 2 Baths 2,612 SqFt
CONTACT


