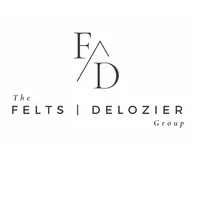3 Beds
2 Baths
1,574 SqFt
3 Beds
2 Baths
1,574 SqFt
Key Details
Property Type Townhouse
Sub Type Townhouse
Listing Status Active Under Contract
Purchase Type For Sale
Square Footage 1,574 sqft
Price per Sqft $215
Subdivision River Rock Crossing Sec 4
MLS Listing ID 2793665
Bedrooms 3
Full Baths 2
HOA Fees $100/mo
HOA Y/N Yes
Year Built 1995
Annual Tax Amount $1,870
Lot Size 1.000 Acres
Acres 1.0
Property Sub-Type Townhouse
Property Description
Location
State TN
County Rutherford County
Rooms
Main Level Bedrooms 2
Interior
Interior Features Primary Bedroom Main Floor
Heating Natural Gas
Cooling Ceiling Fan(s), Gas
Flooring Carpet, Wood, Tile
Fireplace N
Appliance Electric Oven, Dishwasher, Disposal, Microwave, Refrigerator
Exterior
Garage Spaces 2.0
Utilities Available Natural Gas Available, Water Available
View Y/N false
Roof Type Shingle
Private Pool false
Building
Story 2
Sewer Public Sewer
Water Public
Structure Type Brick
New Construction false
Schools
Elementary Schools Cason Lane Academy
Middle Schools Rockvale Middle School
High Schools Rockvale High School
Others
HOA Fee Include Exterior Maintenance,Maintenance Grounds
Senior Community false










