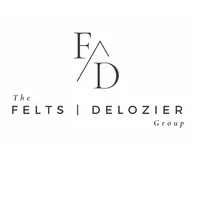3 Beds
2 Baths
1,416 SqFt
3 Beds
2 Baths
1,416 SqFt
Key Details
Property Type Single Family Home
Sub Type Single Family Residence
Listing Status Active
Purchase Type For Sale
Square Footage 1,416 sqft
Price per Sqft $370
Subdivision Falcon Creek Sec 2
MLS Listing ID 2900244
Bedrooms 3
Full Baths 2
HOA Fees $44/mo
HOA Y/N Yes
Year Built 1996
Annual Tax Amount $1,751
Lot Size 5,662 Sqft
Acres 0.13
Lot Dimensions 53 X 110
Property Sub-Type Single Family Residence
Property Description
Location
State TN
County Williamson County
Rooms
Main Level Bedrooms 3
Interior
Interior Features Ceiling Fan(s), Entrance Foyer, Pantry, Walk-In Closet(s), Primary Bedroom Main Floor
Heating Central
Cooling Ceiling Fan(s), Central Air, Electric
Flooring Carpet, Wood
Fireplaces Number 1
Fireplace Y
Appliance Built-In Electric Oven, Built-In Electric Range, Dishwasher, Disposal, Microwave, Refrigerator
Exterior
Garage Spaces 2.0
Utilities Available Water Available
Amenities Available Pool, Sidewalks
View Y/N false
Private Pool false
Building
Story 2
Sewer Public Sewer
Water Public
Structure Type Brick,Vinyl Siding
New Construction false
Schools
Elementary Schools Trinity Elementary
Middle Schools Fred J Page Middle School
High Schools Fred J Page High School
Others
Senior Community false
Virtual Tour https://tour.giraffe360.com/1030meanderingway/










