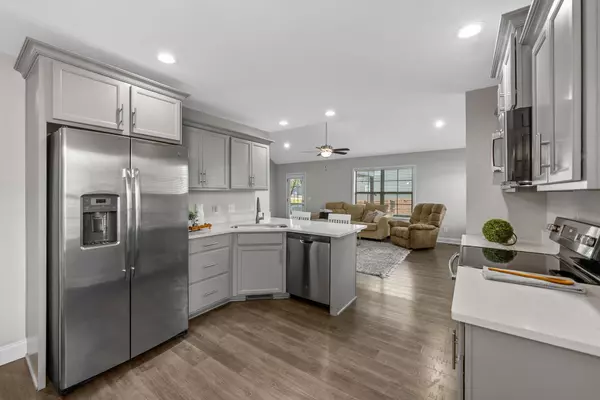
3 Beds
2 Baths
1,673 SqFt
3 Beds
2 Baths
1,673 SqFt
Open House
Sat Sep 20, 10:00am - 12:00pm
Key Details
Property Type Single Family Home
Sub Type Single Family Residence
Listing Status Active
Purchase Type For Sale
Square Footage 1,673 sqft
Price per Sqft $200
Subdivision Hazelwood Court
MLS Listing ID 2996468
Bedrooms 3
Full Baths 2
HOA Y/N No
Year Built 2019
Annual Tax Amount $2,439
Lot Size 0.320 Acres
Acres 0.32
Property Sub-Type Single Family Residence
Property Description
The primary suite includes a private bath, while two additional bedrooms provide space for guests, family, or an office. The fully fenced backyard is ideal for outdoor enjoyment, and the covered back deck extends your living space for entertaining or relaxing. Conveniently located, this property is ready for its new owner!
Location
State TN
County Montgomery County
Rooms
Main Level Bedrooms 3
Interior
Interior Features Entrance Foyer, Extra Closets, Pantry, High Speed Internet
Heating Central
Cooling Central Air
Flooring Carpet, Vinyl
Fireplace N
Appliance Electric Oven, Electric Range, Dishwasher, Microwave, Refrigerator, Stainless Steel Appliance(s)
Exterior
Garage Spaces 2.0
Utilities Available Water Available, Cable Connected
Amenities Available Sidewalks
View Y/N false
Roof Type Shingle
Private Pool false
Building
Lot Description Corner Lot
Story 1
Sewer Public Sewer
Water Public
Structure Type Brick,Vinyl Siding
New Construction false
Schools
Elementary Schools Pisgah Elementary
Middle Schools Northeast Middle
High Schools Northeast High School
Others
Senior Community false
Special Listing Condition Standard










