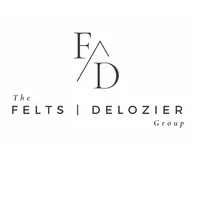$1,200,000
$1,250,000
4.0%For more information regarding the value of a property, please contact us for a free consultation.
3 Beds
4 Baths
3,790 SqFt
SOLD DATE : 11/03/2023
Key Details
Sold Price $1,200,000
Property Type Single Family Home
Sub Type Single Family Residence
Listing Status Sold
Purchase Type For Sale
Square Footage 3,790 sqft
Price per Sqft $316
Subdivision Sugartree
MLS Listing ID 2547629
Sold Date 11/03/23
Bedrooms 3
Full Baths 3
Half Baths 1
HOA Fees $435/mo
HOA Y/N Yes
Year Built 1978
Annual Tax Amount $7,164
Lot Size 5,662 Sqft
Acres 0.13
Lot Dimensions 66 X 91
Property Sub-Type Single Family Residence
Property Description
A portrait of transitional luxury in one of the West End's most desired neighborhoods, Sugartree. With three separate living spaces and secluded views along the back, there is no question that 125 Prospect Hill is one of the area's most impressive and settled offerings. Step into the entry foyer flanked by an inviting formal dining room and elegant living room. Continue through the bar to the family room with one of three fireplaces, into the well-appointed kitchen, and onto a private courtyard with two fountains. The second floor features a spacious primary suite, light-filled guest suite, third bedroom, and laundry facilities. Continue to the third floor to enjoy the dynamic recreation room with plenty of windows, beautiful beams, and soaring ceilings. HVACs recently replaced!
Location
State TN
County Davidson County
Interior
Interior Features Air Filter, Ceiling Fan(s), Extra Closets, High Speed Internet, Storage, Walk-In Closet(s)
Heating Central, Natural Gas
Cooling Central Air
Flooring Carpet, Finished Wood, Tile
Fireplaces Number 3
Fireplace Y
Appliance Dishwasher, Disposal, Dryer, Microwave, Refrigerator, Washer
Exterior
Exterior Feature Garage Door Opener, Tennis Court(s)
Garage Spaces 2.0
Pool In Ground
Amenities Available Clubhouse, Gated, Playground, Pool, Tennis Court(s), Underground Utilities
View Y/N false
Roof Type Asphalt
Private Pool true
Building
Lot Description Level
Story 3
Sewer Public Sewer
Water Public
Structure Type Brick
New Construction false
Schools
Elementary Schools Julia Green Elementary
Middle Schools John Trotwood Moore Middle
High Schools Hillsboro Comp High School
Others
HOA Fee Include Maintenance Grounds,Recreation Facilities,Trash
Senior Community false
Read Less Info
Want to know what your home might be worth? Contact us for a FREE valuation!

Our team is ready to help you sell your home for the highest possible price ASAP

© 2025 Listings courtesy of RealTrac as distributed by MLS GRID. All Rights Reserved.









