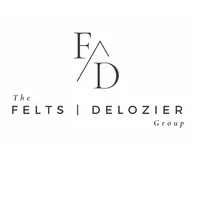$595,000
$589,900
0.9%For more information regarding the value of a property, please contact us for a free consultation.
3 Beds
3 Baths
2,000 SqFt
SOLD DATE : 09/30/2024
Key Details
Sold Price $595,000
Property Type Single Family Home
Sub Type Single Family Residence
Listing Status Sold
Purchase Type For Sale
Square Footage 2,000 sqft
Price per Sqft $297
Subdivision Mcnabb
MLS Listing ID 2691505
Sold Date 09/30/24
Bedrooms 3
Full Baths 2
Half Baths 1
HOA Y/N No
Year Built 1945
Annual Tax Amount $3,585
Lot Size 0.280 Acres
Acres 0.28
Lot Dimensions 65 X 198
Property Sub-Type Single Family Residence
Property Description
Discover the perfect blend of charm and modern convenience in this fully renovated 1940s Woodbine gem, nestled in the popular Radnor neighborhood, minutes from shops, restaurants, and easy access to I-24 and I-440. You'll immediately notice the deep-set, covered front porch ideal for afternoon naps or evening social gatherings. Step inside to gleaming hardwood floors, abundant natural light, and thoughtful details throughout. The kitchen dazzles with shaker cabinetry, quartz countertops, a stunning glass backsplash, and a custom-built wooden island. Your furry friends will love the built-in doggy den under the stairs! The main level hosts a spacious primary suite with a newly renovated bathroom, while upstairs offers two generous bedrooms and a stylish shared bath. Additional features include a large covered carport, a full unfinished basement, and a spacious backyard perfect for outdoor activities. Don't miss out on this beautifully updated home!
Location
State TN
County Davidson County
Rooms
Main Level Bedrooms 1
Interior
Interior Features Extra Closets, Open Floorplan, Storage, Walk-In Closet(s), High Speed Internet, Kitchen Island
Heating Central
Cooling Central Air
Flooring Finished Wood, Tile
Fireplaces Number 1
Fireplace Y
Appliance Dishwasher, Disposal, Dryer, Microwave, Refrigerator, Washer
Exterior
Utilities Available Water Available
View Y/N false
Roof Type Asphalt
Private Pool false
Building
Story 2
Sewer Private Sewer
Water Public
Structure Type Brick
New Construction false
Schools
Elementary Schools Glencliff Elementary
Middle Schools Wright Middle
High Schools Glencliff High School
Others
Senior Community false
Read Less Info
Want to know what your home might be worth? Contact us for a FREE valuation!

Our team is ready to help you sell your home for the highest possible price ASAP

© 2025 Listings courtesy of RealTrac as distributed by MLS GRID. All Rights Reserved.









