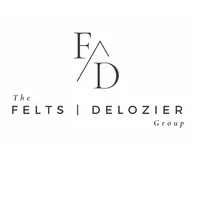$390,000
$415,000
6.0%For more information regarding the value of a property, please contact us for a free consultation.
3 Beds
2 Baths
1,684 SqFt
SOLD DATE : 02/26/2025
Key Details
Sold Price $390,000
Property Type Single Family Home
Sub Type Single Family Residence
Listing Status Sold
Purchase Type For Sale
Square Footage 1,684 sqft
Price per Sqft $231
Subdivision Seven Springs
MLS Listing ID 2825457
Sold Date 02/26/25
Bedrooms 3
Full Baths 2
HOA Fees $37/ann
HOA Y/N Yes
Year Built 2004
Annual Tax Amount $2,233
Lot Size 9,147 Sqft
Acres 0.21
Lot Dimensions 104.68 X 129.5 X IRR
Property Sub-Type Single Family Residence
Property Description
Located just 10 minutes from West Town Mall, this inviting 3-bedroom, 2-bathroom brick ranch in Knoxville combines classic style with modern touches and is perfectly situated at the end of a cul-de-sac on a quiet street. Step onto the charming covered porch before entering a living room featuring beautiful hardwood floors and a stunning black fireplace as the centerpiece. The all-white kitchen shines with stainless steel appliances, offering a clean and contemporary feel. Large bedrooms filled with natural light provide a comfortable retreat, with a Murphy bed in the spare bedroom to convey, making it ideal for a home office setup. Outside, enjoy the large side yard, perfect for outdoor activities and gardening. Complete with a 2-car garage, this home strikes a perfect balance of style and functionality. Schedule your showing TODAY!
Location
State TN
County Knox County
Rooms
Main Level Bedrooms 3
Interior
Interior Features Primary Bedroom Main Floor
Heating Central, Electric
Cooling Central Air
Flooring Wood, Tile
Fireplaces Number 1
Fireplace Y
Appliance Dishwasher, Microwave, Refrigerator
Exterior
Garage Spaces 2.0
Amenities Available Playground, Pool
View Y/N false
Private Pool false
Building
Lot Description Cul-De-Sac, Level, Rolling Slope
Story 1
Structure Type Other,Brick
New Construction false
Schools
Elementary Schools Amherst Elementary School
Middle Schools Bearden Middle School
High Schools Karns High School
Others
Senior Community false
Read Less Info
Want to know what your home might be worth? Contact us for a FREE valuation!

Our team is ready to help you sell your home for the highest possible price ASAP

© 2025 Listings courtesy of RealTrac as distributed by MLS GRID. All Rights Reserved.









