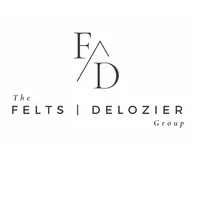$649,900
$649,900
For more information regarding the value of a property, please contact us for a free consultation.
3 Beds
2 Baths
2,182 SqFt
SOLD DATE : 04/16/2025
Key Details
Sold Price $649,900
Property Type Single Family Home
Sub Type Single Family Residence
Listing Status Sold
Purchase Type For Sale
Square Footage 2,182 sqft
Price per Sqft $297
Subdivision Mialaquo Point
MLS Listing ID 2831488
Sold Date 04/16/25
Bedrooms 3
Full Baths 2
HOA Fees $176/mo
HOA Y/N Yes
Year Built 2024
Annual Tax Amount $19
Lot Size 0.290 Acres
Acres 0.29
Property Sub-Type Single Family Residence
Property Description
This charming new construction rancher will capture your attention from the moment you first see it. Featuring a spacious floor plan, natural light throughout, 3 Bedrooms, 2 Baths, 2,182 sqft., formal dining room, cathedral ceilings, a stone fireplace, floating shelving, LVP flooring, a chef's kitchen, soft-close cabinet doors and drawers, a hidden walk-in pantry, quartz countertops, a large island with a composite granite sink, and stainless steel appliances this home is sure to impress! The butler's pantry has extra cabinets, a wine rack and beverage cooler. Master Suite includes a spacious closet with custom shelving, a tiled walk-in shower, freestanding tub, and double vanity. Enjoy the screened in back deck and patio for all your fall night activities! Did I mention the oversized 3-car garage?! Additional exterior bonuses include white river rock instead of mulch, landscaping solar lights, stamped concrete at the front porch, irrigation system, and more. Don't miss out on this beautiful home. Schedule your exclusive showings today!!
Location
State TN
County Loudon County
Rooms
Main Level Bedrooms 3
Interior
Interior Features Walk-In Closet(s), Pantry, Ceiling Fan(s), Primary Bedroom Main Floor
Heating Central, Electric, Heat Pump, Propane, Other
Cooling Central Air, Ceiling Fan(s)
Flooring Laminate, Tile
Fireplaces Number 1
Fireplace Y
Appliance Dishwasher, Disposal, Microwave, Refrigerator
Exterior
Garage Spaces 3.0
Utilities Available Water Available
Amenities Available Pool, Golf Course, Playground
View Y/N false
Private Pool false
Building
Lot Description Other, Cul-De-Sac
Story 1
Sewer Public Sewer
Water Public
Structure Type Frame,Vinyl Siding,Other,Brick
New Construction false
Schools
Elementary Schools Steekee Elementary
Middle Schools Greenback School
High Schools Loudon High School
Others
Senior Community false
Read Less Info
Want to know what your home might be worth? Contact us for a FREE valuation!

Our team is ready to help you sell your home for the highest possible price ASAP

© 2025 Listings courtesy of RealTrac as distributed by MLS GRID. All Rights Reserved.









