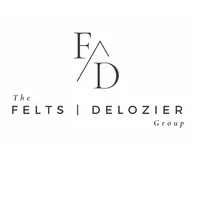$350,000
$340,000
2.9%For more information regarding the value of a property, please contact us for a free consultation.
3 Beds
3 Baths
1,891 SqFt
SOLD DATE : 05/30/2025
Key Details
Sold Price $350,000
Property Type Single Family Home
Sub Type Single Family Residence
Listing Status Sold
Purchase Type For Sale
Square Footage 1,891 sqft
Price per Sqft $185
Subdivision Edwards Place Unit 5
MLS Listing ID 2899346
Sold Date 05/30/25
Bedrooms 3
Full Baths 2
Half Baths 1
Year Built 2018
Annual Tax Amount $931
Lot Size 7,405 Sqft
Acres 0.17
Lot Dimensions 64.08 X 110.31 X IRR
Property Sub-Type Single Family Residence
Property Description
Welcome home to this charming 3-bedroom, 2.5-bathroom home in the heart of Corryton! Built in 2018, this beautifully maintained home offers a spacious and inviting open-concept main level with a seamless flow from the living area to the kitchen,perfect for entertaining. The attached two-car garage adds convenience and extra storage. Step outside to enjoy the fully fenced, level backyard, where the expanded patio creates the perfect space for outdoor gatherings. A French drain has been added for optimal drainage. Upstairs, you'll find three bedrooms, including a primary suite with a walk-in shower, soaking tub, and an enormous walk-in closet with windows,a true retreat! The guest bathroom features double vanities, and BRAND-NEW CARPET has been installed throughout the second level. All kitchen appliances convey, making this home move-in ready!
Location
State TN
County Knox County
Interior
Interior Features Walk-In Closet(s), Pantry, Ceiling Fan(s)
Heating Central, Electric
Cooling Central Air, Ceiling Fan(s)
Flooring Carpet, Laminate, Vinyl
Fireplace Y
Appliance Dishwasher, Disposal, Microwave, Refrigerator, Oven
Exterior
Garage Spaces 2.0
Utilities Available Water Available
View Y/N true
View Mountain(s)
Private Pool false
Building
Lot Description Level
Story 2
Sewer Public Sewer
Water Public
Structure Type Frame,Vinyl Siding
New Construction false
Schools
Elementary Schools Gibbs Elementary
Middle Schools Gibbs Middle School
High Schools Gibbs High School
Others
Senior Community false
Read Less Info
Want to know what your home might be worth? Contact us for a FREE valuation!

Our team is ready to help you sell your home for the highest possible price ASAP

© 2025 Listings courtesy of RealTrac as distributed by MLS GRID. All Rights Reserved.









