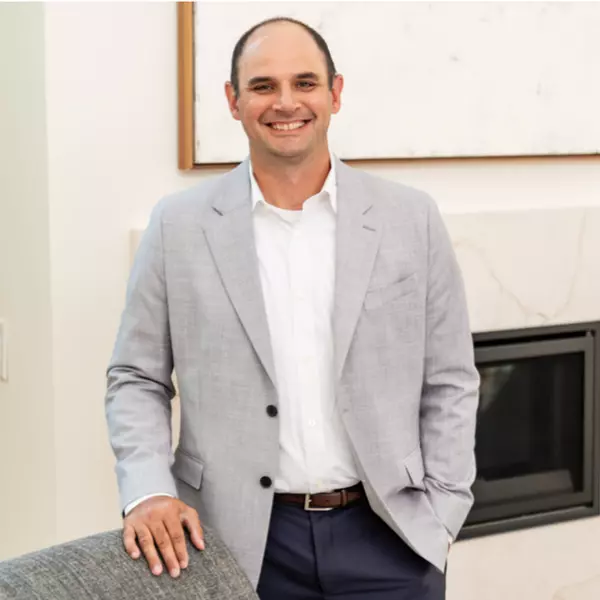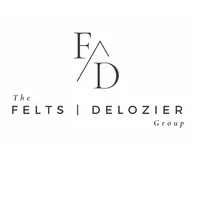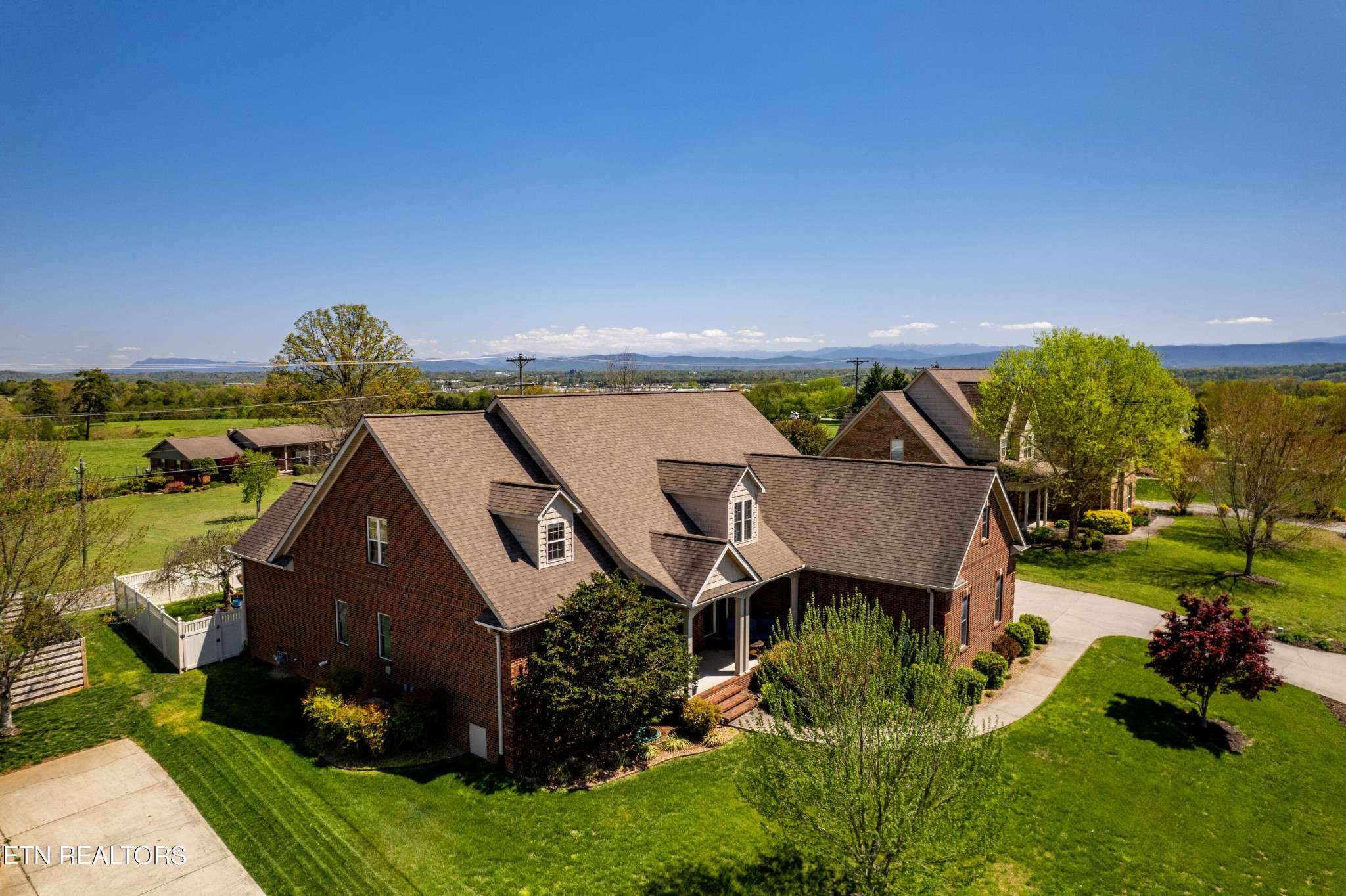$870,000
$879,900
1.1%For more information regarding the value of a property, please contact us for a free consultation.
6 Beds
4 Baths
4,497 SqFt
SOLD DATE : 06/16/2025
Key Details
Sold Price $870,000
Property Type Single Family Home
Sub Type Single Family Residence
Listing Status Sold
Purchase Type For Sale
Square Footage 4,497 sqft
Price per Sqft $193
Subdivision Highlands At Maryville
MLS Listing ID 2915318
Sold Date 06/16/25
Bedrooms 6
Full Baths 4
HOA Fees $57/ann
HOA Y/N Yes
Year Built 2005
Annual Tax Amount $3,551
Lot Size 0.340 Acres
Acres 0.34
Lot Dimensions 122x135x100x136
Property Sub-Type Single Family Residence
Property Description
Beautiful country and mountain views in the Highlands at Maryville. Established neighborhood offers a community swimming pool and clubhouse. This custom home features extensive woodworking and architectural details. The main level features a split bedroom plan with four bedrooms and three full baths. A dream kitchen provides more cabinets than the average cook can fill! Gourmet kitchen features a large prep island with a sink, breakfast bar, a built in desk area and a dining area! Two pantries provide storage space for overflow supplies and kitchenware. There's room to entertain friends and family in the large dining room! The main level also offers a laundry room/mudroom with a utility sink. Just in case you need a little more room, there are two additional bedrooms on the second level along with a massive bonus room that would be a perfect home theater room! A full bath upstairs is private for guests. Built-in shelving and desk space is perfect for studying and projects. Need storage?? There are TWO walk in storage attic rooms! You really have to see this in person to appreciate the space. There's room to finish out additional living space upstairs and a place plumbed to add an additional bath if needed. Priced below tax appraisal!
Location
State TN
County Blount County
Interior
Interior Features Central Vacuum, Walk-In Closet(s), Pantry, Ceiling Fan(s), Primary Bedroom Main Floor, High Speed Internet
Heating Central, Electric
Cooling Central Air, Ceiling Fan(s), Other
Flooring Carpet, Wood, Tile, Vinyl
Fireplaces Number 1
Fireplace Y
Appliance Dishwasher, Disposal, Oven
Exterior
Garage Spaces 3.0
Utilities Available Water Available, Cable Connected
Amenities Available Pool
View Y/N true
View Mountain(s)
Private Pool false
Building
Lot Description Cul-De-Sac, Level
Story 2
Sewer Public Sewer
Water Public
Structure Type Frame,Vinyl Siding,Other,Brick
New Construction false
Schools
Elementary Schools Mary Blount Elementary
Middle Schools Union Grove Middle School
High Schools William Blount High School
Others
Senior Community false
Read Less Info
Want to know what your home might be worth? Contact us for a FREE valuation!

Our team is ready to help you sell your home for the highest possible price ASAP

© 2025 Listings courtesy of RealTrac as distributed by MLS GRID. All Rights Reserved.









