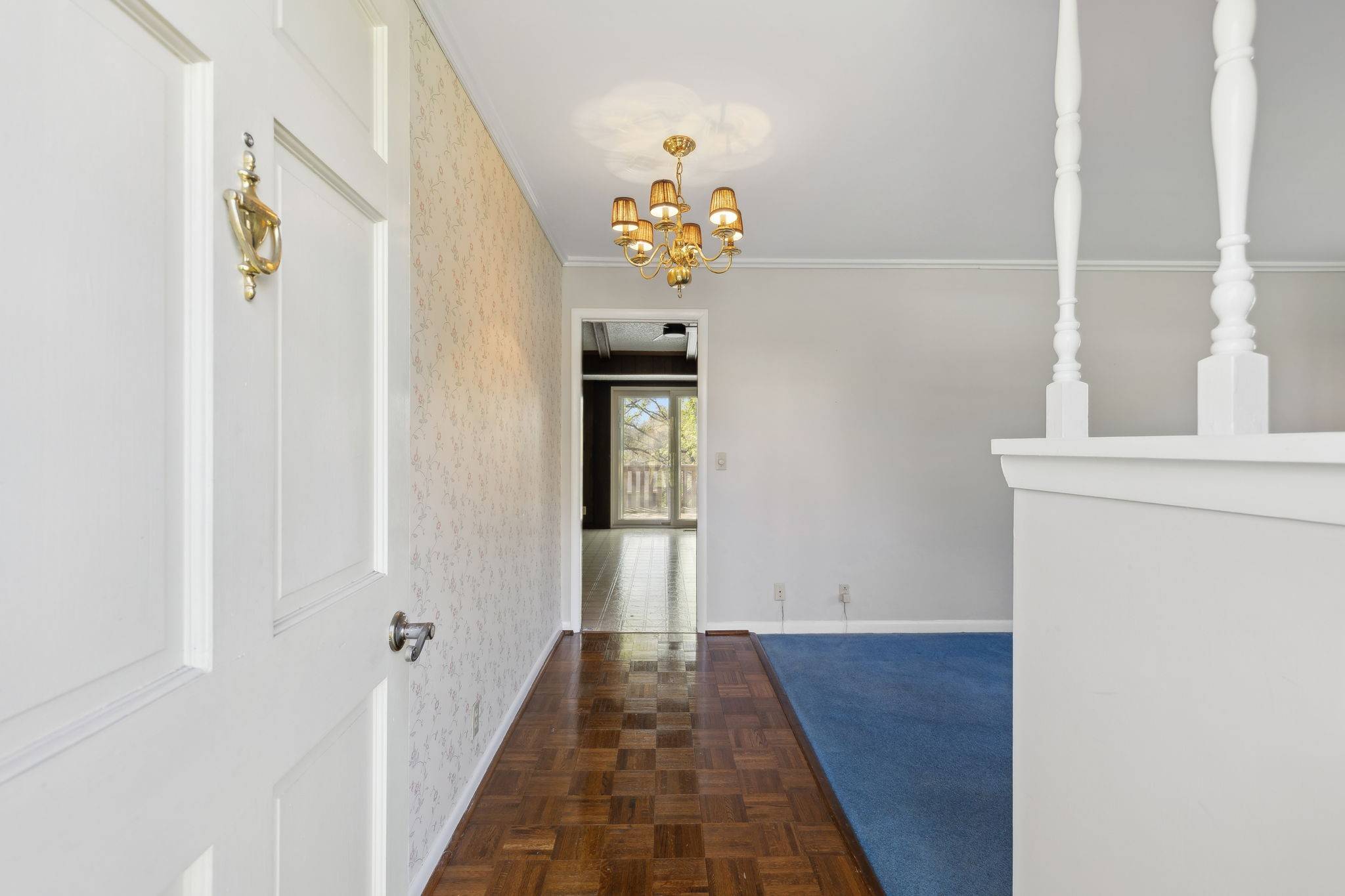$390,000
$398,000
2.0%For more information regarding the value of a property, please contact us for a free consultation.
3 Beds
2 Baths
1,974 SqFt
SOLD DATE : 06/17/2025
Key Details
Sold Price $390,000
Property Type Single Family Home
Sub Type Single Family Residence
Listing Status Sold
Purchase Type For Sale
Square Footage 1,974 sqft
Price per Sqft $197
Subdivision Hickory Valley
MLS Listing ID 2812996
Sold Date 06/17/25
Bedrooms 3
Full Baths 2
HOA Y/N No
Year Built 1972
Annual Tax Amount $1,929
Lot Size 0.270 Acres
Acres 0.27
Lot Dimensions 91 X 173
Property Sub-Type Single Family Residence
Property Description
Charming & Well-Maintained Nashville Home with Modern Upgrades! Discover this beautifully kept 3-bedroom, 2-bathroom home, nestled in desirable South Nashville. This home blends classic charm with modern updates, offering comfort, convenience, and timeless appeal. Step inside to find a bright and welcoming living space featuring plantation shutters—perfect for relaxing evenings. The kitchen features brand-new stainless steel appliances, while the adjacent dining area opens to a new Pella sliding door leading to a spacious two-level deck, ideal for entertaining. Enjoy peace of mind with new windows, a new HVAC system, and a new water heater. The finished basement provides additional living space with a cozy fireplace, perfect for a home office, media room, or guest quarters. Outside, the fully fenced yard offers privacy and plenty of room for outdoor enjoyment. Additional features include a 2-car garage with an extra refrigerator and stand-up freezer, plus a washer and dryer that remain. This meticulously cared-for home is move-in ready—don't miss your chance to make it yours!
Location
State TN
County Davidson County
Rooms
Main Level Bedrooms 3
Interior
Interior Features Primary Bedroom Main Floor
Heating Central
Cooling Central Air
Flooring Carpet, Wood, Laminate, Tile
Fireplaces Number 1
Fireplace Y
Appliance Oven, Electric Range, Dishwasher, Microwave, Refrigerator
Exterior
Garage Spaces 2.0
Utilities Available Water Available
View Y/N false
Private Pool false
Building
Story 1
Sewer Public Sewer
Water Public
Structure Type Brick
New Construction false
Schools
Elementary Schools Cole Elementary
Middle Schools Antioch Middle
High Schools Cane Ridge High School
Others
Senior Community false
Special Listing Condition Standard
Read Less Info
Want to know what your home might be worth? Contact us for a FREE valuation!

Our team is ready to help you sell your home for the highest possible price ASAP

© 2025 Listings courtesy of RealTrac as distributed by MLS GRID. All Rights Reserved.









