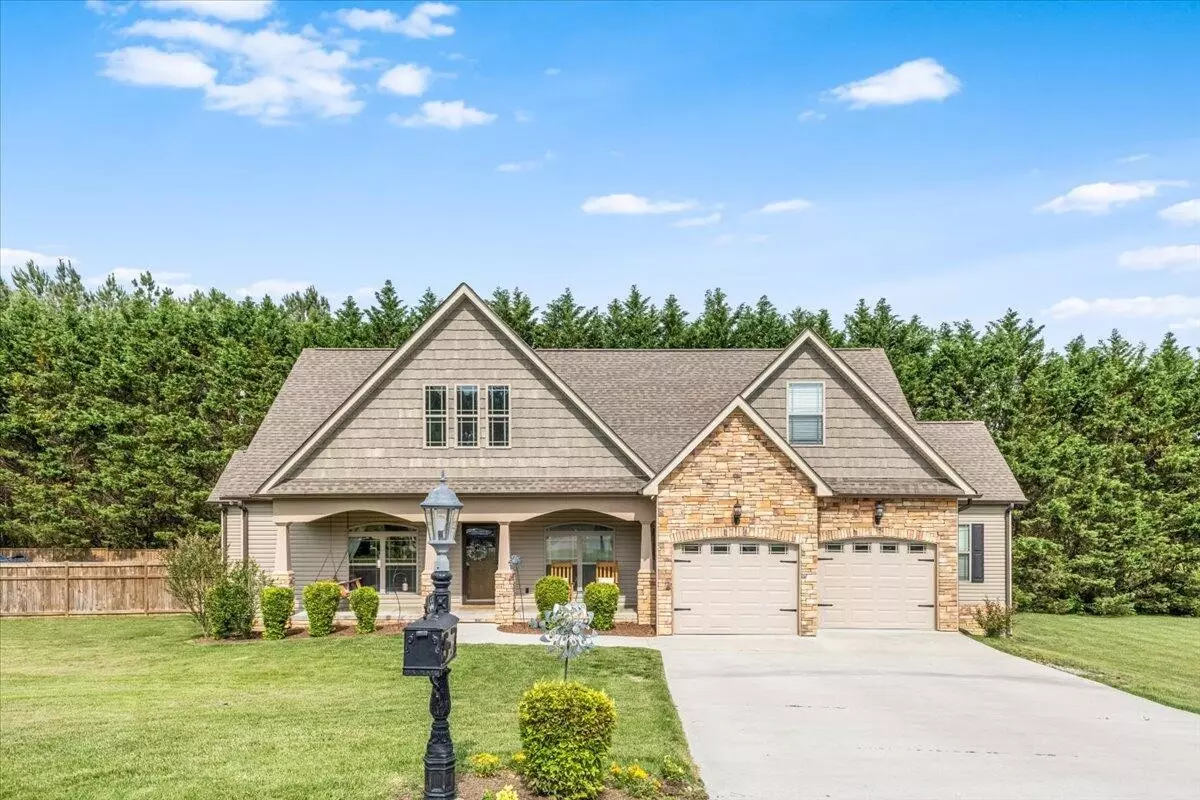$460,000
$469,900
2.1%For more information regarding the value of a property, please contact us for a free consultation.
5 Beds
3 Baths
2,695 SqFt
SOLD DATE : 06/26/2025
Key Details
Sold Price $460,000
Property Type Single Family Home
Sub Type Single Family Residence
Listing Status Sold
Purchase Type For Sale
Square Footage 2,695 sqft
Price per Sqft $170
Subdivision Twelve Oaks
MLS Listing ID 2925225
Sold Date 06/26/25
Bedrooms 5
Full Baths 3
HOA Y/N No
Year Built 2017
Annual Tax Amount $3,908
Lot Size 0.560 Acres
Acres 0.56
Lot Dimensions irregular
Property Sub-Type Single Family Residence
Property Description
Beautiful home at the end of a cul-de-sac with fantastic floor plan! As soon as you step inside the front door you'll love the large, open living room and dining room that can fit even the largest tables. Tall ceilings, hardwood floors and stone fireplace make the space feel open and inviting. The spacious kitchen has lots of storage, including a nice pantry, granite counter tops and stainless steel appliances. The master suite features tray ceilings, walk-in closet, double vanity and separate tub and tile shower. Two more very large secondary bedrooms are on the main level on the opposite side of the home and share a full bathroom. Upstairs you'll find two more bedrooms that share a third full bathroom. Step out the back door to find a nice deck with privacy fence encompassing the back/side yard. All of this located conveniently between Rock Spring, Ringgold and Chickamauga!
Location
State GA
County Walker County
Rooms
Main Level Bedrooms 3
Interior
Interior Features Ceiling Fan(s), High Ceilings, Walk-In Closet(s), Primary Bedroom Main Floor
Heating Central, Electric
Cooling Central Air, Electric
Flooring Carpet, Wood, Tile
Fireplaces Number 1
Fireplace Y
Appliance Microwave, Electric Range, Dishwasher
Exterior
Garage Spaces 2.0
Utilities Available Electricity Available, Water Available
View Y/N false
Roof Type Other
Private Pool false
Building
Lot Description Level, Cul-De-Sac
Story 2
Sewer Public Sewer
Water Public
Structure Type Vinyl Siding,Other,Brick
New Construction false
Schools
Elementary Schools Rock Spring Elementary School
Middle Schools Saddle Ridge Elementary And Middle School
High Schools Lafayette High School
Others
Senior Community false
Special Listing Condition Standard
Read Less Info
Want to know what your home might be worth? Contact us for a FREE valuation!

Our team is ready to help you sell your home for the highest possible price ASAP

© 2025 Listings courtesy of RealTrac as distributed by MLS GRID. All Rights Reserved.









