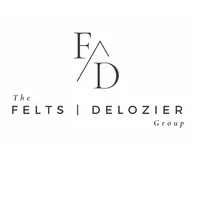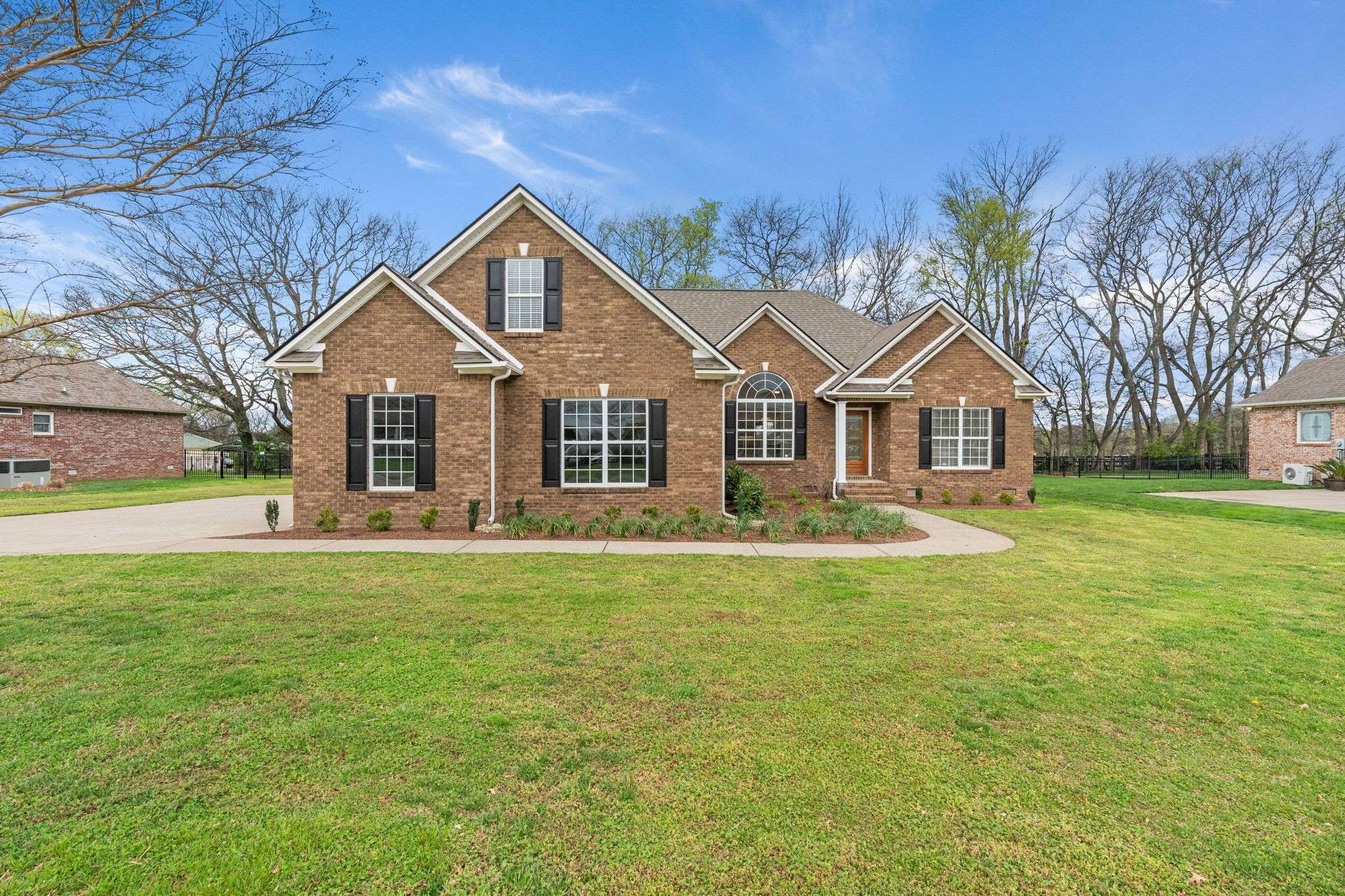$611,000
$599,900
1.9%For more information regarding the value of a property, please contact us for a free consultation.
3 Beds
2 Baths
2,241 SqFt
SOLD DATE : 07/16/2025
Key Details
Sold Price $611,000
Property Type Single Family Home
Sub Type Single Family Residence
Listing Status Sold
Purchase Type For Sale
Square Footage 2,241 sqft
Price per Sqft $272
Subdivision Landings Ph 1
MLS Listing ID 2813260
Sold Date 07/16/25
Bedrooms 3
Full Baths 2
HOA Y/N No
Year Built 2006
Annual Tax Amount $2,879
Lot Size 0.400 Acres
Acres 0.4
Lot Dimensions 110.09X156.09 IRR
Property Sub-Type Single Family Residence
Property Description
Welcome to 912 Harmony Way, an all-brick home on a level lot in the highly sought-after Landings community. Fresh landscaping sets the tone for this clean, updated, and move-in-ready home just minutes from historic downtown Columbia. The kitchen features leather-finished countertops, a tile backsplash, under-cabinet lighting, and updated appliances. Bathrooms are outfitted with quartz countertops and modern finishes. A ventless fireplace anchors the living room, while the covered back deck offers a comfortable space to relax outdoors. The three-car garage includes a large bonus room above, complete with a new mini-split unit. Inside, you'll find thoughtful updates throughout—refinished hardwood floors in the living area, kitchen/dining, and primary suite, along with new carpet, fresh paint, updated light fixtures, switches, outlets, doorknobs, and more. A well-maintained home in a great location with no HOA fees, 912 Harmony Way is ready to welcome its next owners—schedule your showing today.
Location
State TN
County Maury County
Rooms
Main Level Bedrooms 3
Interior
Interior Features Ceiling Fan(s), High Ceilings, Pantry, Smart Thermostat, Walk-In Closet(s), High Speed Internet
Heating Central, Natural Gas
Cooling Central Air
Flooring Carpet, Wood, Tile
Fireplaces Number 1
Fireplace Y
Appliance Electric Oven, Electric Range, Dishwasher, Disposal, Microwave, Refrigerator
Exterior
Exterior Feature Smart Lock(s)
Garage Spaces 3.0
Utilities Available Water Available
View Y/N false
Roof Type Shingle
Private Pool false
Building
Lot Description Level
Story 2
Sewer Public Sewer
Water Public
Structure Type Brick
New Construction false
Schools
Elementary Schools R Howell Elementary
Middle Schools E. A. Cox Middle School
High Schools Battle Creek High School
Others
Senior Community false
Special Listing Condition Standard
Read Less Info
Want to know what your home might be worth? Contact us for a FREE valuation!

Our team is ready to help you sell your home for the highest possible price ASAP

© 2025 Listings courtesy of RealTrac as distributed by MLS GRID. All Rights Reserved.









