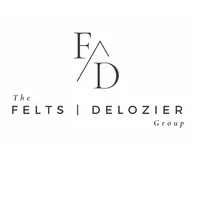$419,930
$419,930
For more information regarding the value of a property, please contact us for a free consultation.
5 Beds
3 Baths
2,511 SqFt
SOLD DATE : 07/17/2025
Key Details
Sold Price $419,930
Property Type Single Family Home
Sub Type Single Family Residence
Listing Status Sold
Purchase Type For Sale
Square Footage 2,511 sqft
Price per Sqft $167
Subdivision The Parks
MLS Listing ID 2899589
Sold Date 07/17/25
Bedrooms 5
Full Baths 3
HOA Fees $55/mo
HOA Y/N Yes
Year Built 2025
Property Sub-Type Single Family Residence
Property Description
CLOSE IN JULY!!!! Desirable culdesac lot with no homes behind you - Homesite #517 - The Hayden floor plan is popular because of the spacious 5 bedrooms, including one on the main level! The Hayden has beautiful kitchen cabinetry with quartz countertops and stainless steel appliances. Flex room on the main floor with french doors, and a bonus space upstairs! Take a swim in the resort style pool and enjoy an evening walk around our walking trails, or use the sidewalks!! For a night out, it's a quick drive to Nashville! Neighborhood includes over 70 acres of green space! Lender to calculate taxes. Buyer to verify pertinent information. Photos are of another Hayden model, colors and options may vary. We're about 30 miles to Nashville International Airport! Buyer to verify pertinent information! The Parks neighborhood, built by DR Horton America's #1 Builder, is a must see!! Ask about our wonderful incentives! You won't be disappointed!
Location
State TN
County Robertson County
Rooms
Main Level Bedrooms 1
Interior
Interior Features Smart Camera(s)/Recording, Smart Light(s), Smart Thermostat, Walk-In Closet(s)
Heating Natural Gas, Furnace
Cooling Electric, Central Air
Flooring Carpet, Laminate, Vinyl
Fireplace N
Appliance Gas Oven, Gas Range, Dishwasher, Disposal, Microwave
Exterior
Exterior Feature Smart Camera(s)/Recording, Smart Light(s), Smart Lock(s)
Garage Spaces 2.0
Utilities Available Electricity Available, Water Available
Amenities Available Playground, Pool, Underground Utilities, Trail(s)
View Y/N false
Private Pool false
Building
Lot Description Level
Story 2
Sewer Public Sewer
Water Public
Structure Type Fiber Cement,Brick
New Construction true
Schools
Elementary Schools Robert F. Woodall Elementary
Middle Schools White House Heritage High School
High Schools White House Heritage High School
Others
HOA Fee Include Recreation Facilities
Senior Community false
Special Listing Condition Standard
Read Less Info
Want to know what your home might be worth? Contact us for a FREE valuation!

Our team is ready to help you sell your home for the highest possible price ASAP

© 2025 Listings courtesy of RealTrac as distributed by MLS GRID. All Rights Reserved.









