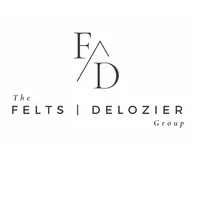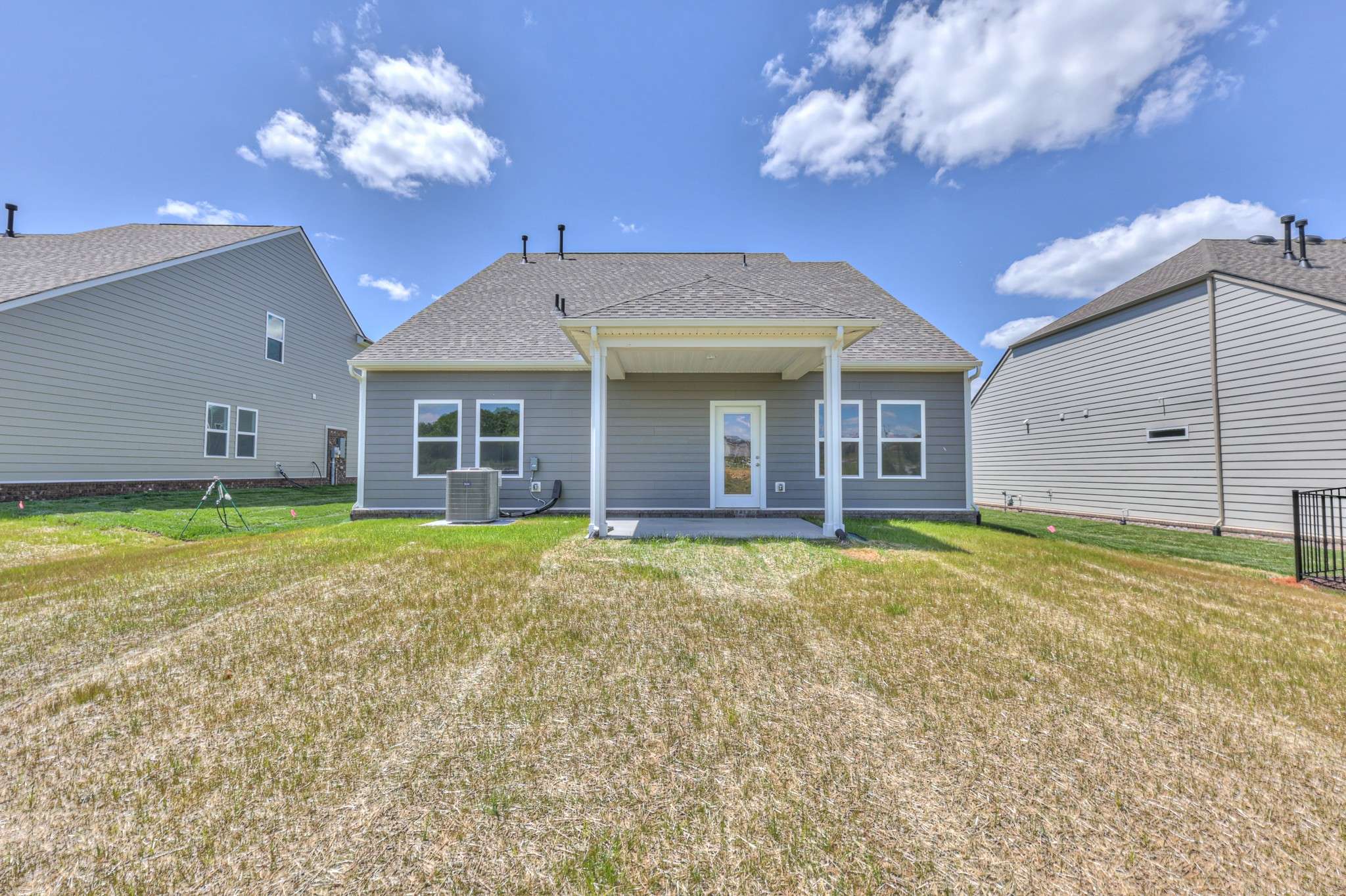$459,582
$459,582
For more information regarding the value of a property, please contact us for a free consultation.
5 Beds
4 Baths
2,547 SqFt
SOLD DATE : 07/21/2025
Key Details
Sold Price $459,582
Property Type Single Family Home
Sub Type Single Family Residence
Listing Status Sold
Purchase Type For Sale
Square Footage 2,547 sqft
Price per Sqft $180
Subdivision Dorris Farm
MLS Listing ID 2901652
Sold Date 07/21/25
Bedrooms 5
Full Baths 3
Half Baths 1
HOA Fees $65/mo
HOA Y/N Yes
Year Built 2025
Annual Tax Amount $2,700
Property Sub-Type Single Family Residence
Property Description
The Roland Plan – Spacious Elegance on a Premium Lot Discover the perfect blend of luxury and functionality in the Roland Plan—a stunning two-story home featuring 5 spacious bedrooms, 3.5 baths, and a covered back patio, all situated on a premium homesite offering added privacy and curb appeal. This thoughtfully designed home showcases an array of high-end upgrades, including upgraded cabinetry, gleaming quartz countertops in the kitchen, premium flooring, hardwood stairs, and a spa-inspired tile shower in the Owner's Suite. Every detail has been carefully selected to create a stylish and comfortable living experience. Located in Dorris Farm, a charming community with a peaceful, country feel, you're just minutes from all the shopping, dining, and recreational amenities of White House, and enjoy easy access to Nashville. Take advantage of our limited-time offer: $10,000 toward closing costs when you use our approved lender and title company! Schedule your private tour today and make the Roland Plan your forever home in Dorris Farm
Location
State TN
County Sumner County
Rooms
Main Level Bedrooms 1
Interior
Interior Features Entrance Foyer, Pantry, Storage, Walk-In Closet(s), Primary Bedroom Main Floor, Kitchen Island
Heating Central, Natural Gas
Cooling Central Air, Electric
Flooring Carpet, Vinyl
Fireplace N
Appliance Electric Oven, Electric Range, Dishwasher, Disposal, Microwave
Exterior
Garage Spaces 2.0
Utilities Available Electricity Available, Water Available
Amenities Available Pool, Sidewalks, Underground Utilities
View Y/N false
Roof Type Asphalt
Private Pool false
Building
Story 2
Sewer Public Sewer
Water Public
Structure Type Masonite,Brick
New Construction true
Schools
Elementary Schools Harold B. Williams Elementary School
Middle Schools White House Middle School
High Schools White House High School
Others
Senior Community false
Special Listing Condition Standard
Read Less Info
Want to know what your home might be worth? Contact us for a FREE valuation!

Our team is ready to help you sell your home for the highest possible price ASAP

© 2025 Listings courtesy of RealTrac as distributed by MLS GRID. All Rights Reserved.









