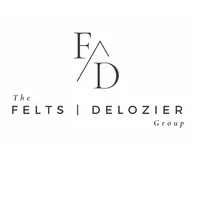$429,500
$429,500
For more information regarding the value of a property, please contact us for a free consultation.
2 Beds
2 Baths
2,046 SqFt
SOLD DATE : 07/25/2025
Key Details
Sold Price $429,500
Property Type Condo
Sub Type Flat Condo
Listing Status Sold
Purchase Type For Sale
Square Footage 2,046 sqft
Price per Sqft $209
Subdivision Durham Farms Ph2 Sec 27
MLS Listing ID 2889946
Sold Date 07/25/25
Bedrooms 2
Full Baths 2
HOA Fees $393/mo
HOA Y/N Yes
Year Built 2021
Annual Tax Amount $2,706
Lot Size 5,662 Sqft
Acres 0.13
Property Sub-Type Flat Condo
Property Description
Nestled on a premium lot in the desirable Durham Farms community, this meticulously maintained villa offers modern elegance and top-notch upgrades throughout. Boasting an open-concept floor plan, the spacious gourmet kitchen is a chef's dream with a 5 burner gas stove, quartz countertops, a large island, and stainless-steel appliances ideal for entertaining. This home features two main-level bedrooms, a versatile office/flex space, and a massive bonus room upstairs/third bedroom with an adjoining closet. The luxurious primary bedroom includes an en-suite bath with a walk-in shower, bench seat, double vanity, and a generous walk-in closet. Additional highlights include ample walk-in closets, a roomy pantry, and a true two-car garage. Upgraded finishes, such as LVP flooring and quartz countertops, add a touch of sophistication throughout. Enjoy the ease of a low-maintenance lifestyle with HOA coverage for lawn care and exterior maintenance. The resort-style amenities in Durham Farms include a clubhouse, fitness center, Olympic lap pool, splash pad, walking and biking trails, and a pet park. Conveniently located just minutes from local dining, shopping, and entertainment, this villa is the perfect place to call home!
Location
State TN
County Sumner County
Rooms
Main Level Bedrooms 2
Interior
Interior Features Ceiling Fan(s), Primary Bedroom Main Floor, High Speed Internet
Heating Central, Natural Gas
Cooling Central Air, Electric
Flooring Carpet, Tile, Vinyl
Fireplace Y
Appliance Electric Oven, Gas Range, Dishwasher, Disposal, Microwave, Refrigerator, Stainless Steel Appliance(s)
Exterior
Garage Spaces 2.0
Utilities Available Electricity Available, Water Available, Cable Connected
Amenities Available Clubhouse, Dog Park, Fitness Center, Park, Playground, Pool, Sidewalks, Underground Utilities, Trail(s)
View Y/N false
Roof Type Shingle
Private Pool false
Building
Lot Description Level
Story 2
Sewer Public Sewer
Water Public
Structure Type Masonite,Brick
New Construction false
Schools
Elementary Schools Dr. William Burrus Elementary At Drakes Creek
Middle Schools Knox Doss Middle School At Drakes Creek
High Schools Beech Sr High School
Others
HOA Fee Include Exterior Maintenance,Maintenance Grounds,Insurance,Recreation Facilities
Senior Community false
Special Listing Condition Standard
Read Less Info
Want to know what your home might be worth? Contact us for a FREE valuation!

Our team is ready to help you sell your home for the highest possible price ASAP

© 2025 Listings courtesy of RealTrac as distributed by MLS GRID. All Rights Reserved.









